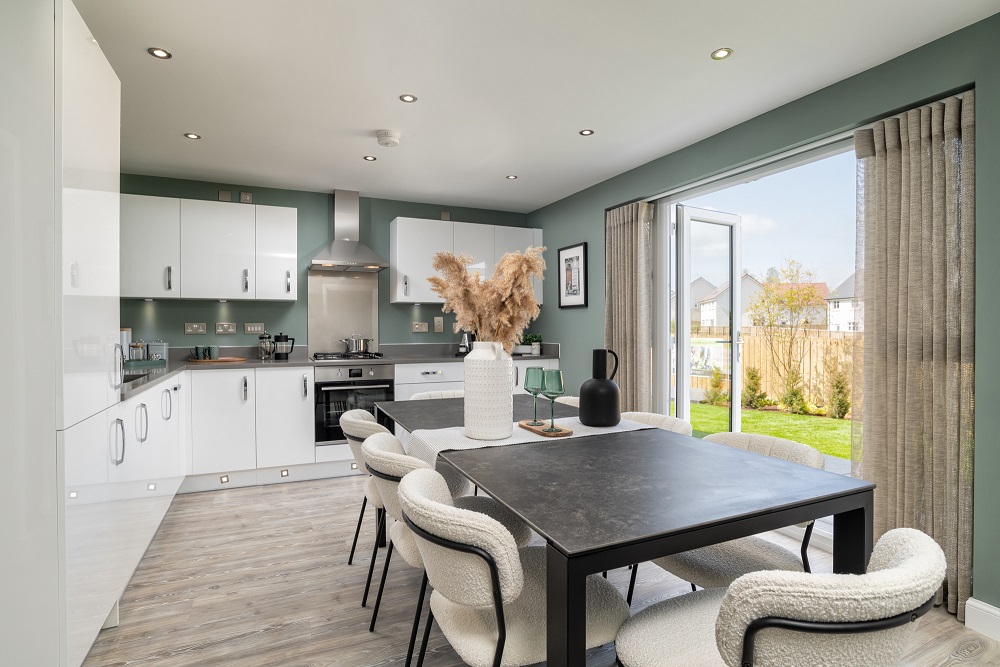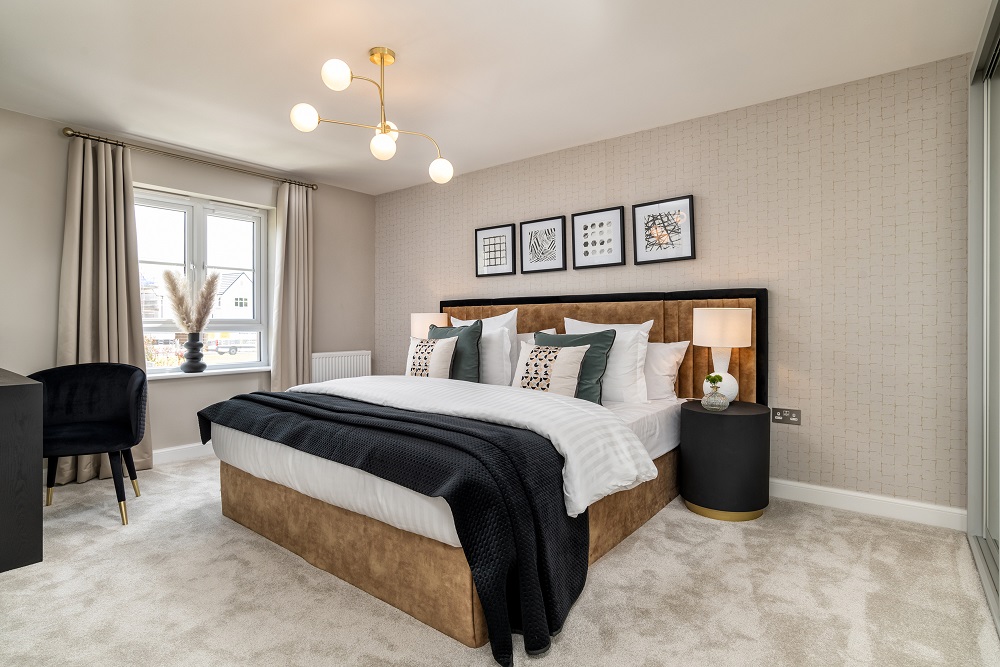The Dean
A 4 bedroom detached family home
This four bedroom home is complete with an integral garage.
Downstairs you'll find an entrance hallway which leads to the lounge and then the open-plan kitchen with dining and family areas.


French doors in the kitchen lead to the garden and a useful utility room and WC are located just off the kitchen too.
All four double bedrooms are upstairs, the main bedroom has an en suite shower room, as well as a family bathroom on the landing.
A home to suit around your needs
- Open-plan kitchen and dining area
- Front-aspect lounge
- Integral garage
- Separate utility room and WC
- four double bedroom
- En suite and family bathroom
Floor plans
/dean-2021-gf-floorplan-layout-180221.jpg?w=100&hash=8A2731843ABC9EFF6E3CA3EB269F0D4E| https://www.barratthomes.co.uk/-/media/divisions/north-scotland/developments/ness-castle-phase-3-(h802301)/dean-2021-gf-floorplan-layout-180221.jpg?w=200&hash=D650FE0727B832F9EA2FF7437876B689| https://www.barratthomes.co.uk/-/media/divisions/north-scotland/developments/ness-castle-phase-3-(h802301)/dean-2021-gf-floorplan-layout-180221.jpg?w=300&hash=21C9296699F09D9DE38D2FCBE3F56C26| https://www.barratthomes.co.uk/-/media/divisions/north-scotland/developments/ness-castle-phase-3-(h802301)/dean-2021-gf-floorplan-layout-180221.jpg?w=400&hash=BCC9726E76DB3B3AAB132942DF4B504C| https://www.barratthomes.co.uk/-/media/divisions/north-scotland/developments/ness-castle-phase-3-(h802301)/dean-2021-gf-floorplan-layout-180221.jpg?w=500&hash=EBE198D250EA4374A818008F420FC5CE| https://www.barratthomes.co.uk/-/media/divisions/north-scotland/developments/ness-castle-phase-3-(h802301)/dean-2021-gf-floorplan-layout-180221.jpg?w=600&hash=3B2CFA50EA10171E31B84FFFB626659B| https://www.barratthomes.co.uk/-/media/divisions/north-scotland/developments/ness-castle-phase-3-(h802301)/dean-2021-gf-floorplan-layout-180221.jpg?w=700&hash=CAC133866F34D4B600C3179E916EABE3| https://www.barratthomes.co.uk/-/media/divisions/north-scotland/developments/ness-castle-phase-3-(h802301)/dean-2021-gf-floorplan-layout-180221.jpg?w=800&hash=5450D71AE8C4C4EC5D289C5DFA10C218| https://www.barratthomes.co.uk/-/media/divisions/north-scotland/developments/ness-castle-phase-3-(h802301)/dean-2021-gf-floorplan-layout-180221.jpg?w=900&hash=A224B092CDF209293F0690C24E6CDC92| https://www.barratthomes.co.uk/-/media/divisions/north-scotland/developments/ness-castle-phase-3-(h802301)/dean-2021-gf-floorplan-layout-180221.jpg?w=1000&hash=A8E73FEE5A4C2AC87CD5F760ABAF0006| https://www.barratthomes.co.uk/-/media/divisions/north-scotland/developments/ness-castle-phase-3-(h802301)/dean-2021-gf-floorplan-layout-180221.jpg?w=1100&hash=1B3A034871CD69EA3CA37DEC05AF77FE| https://www.barratthomes.co.uk/-/media/divisions/north-scotland/developments/ness-castle-phase-3-(h802301)/dean-2021-gf-floorplan-layout-180221.jpg?w=1200&hash=FB6E89CADE2D8AF1108825BF38832FD3)
/dean-2021-ff-floorplan-layout-180221.jpg?w=100&hash=A02DFFE4433EAC44B8DEAC1E971D5CAA| https://www.barratthomes.co.uk/-/media/divisions/north-scotland/developments/ness-castle-phase-3-(h802301)/dean-2021-ff-floorplan-layout-180221.jpg?w=200&hash=EBA556E31DF195019D095693C03290B4| https://www.barratthomes.co.uk/-/media/divisions/north-scotland/developments/ness-castle-phase-3-(h802301)/dean-2021-ff-floorplan-layout-180221.jpg?w=300&hash=5D9BCDD86F6CD25463FFF2B47AC546EA| https://www.barratthomes.co.uk/-/media/divisions/north-scotland/developments/ness-castle-phase-3-(h802301)/dean-2021-ff-floorplan-layout-180221.jpg?w=400&hash=378907267EB60946324912FE38CD9DA6| https://www.barratthomes.co.uk/-/media/divisions/north-scotland/developments/ness-castle-phase-3-(h802301)/dean-2021-ff-floorplan-layout-180221.jpg?w=500&hash=78BBE1A198C0C607320FC9DEEF9FF0E3| https://www.barratthomes.co.uk/-/media/divisions/north-scotland/developments/ness-castle-phase-3-(h802301)/dean-2021-ff-floorplan-layout-180221.jpg?w=600&hash=2AB4E0040C88DB37D9C682860D1DA714| https://www.barratthomes.co.uk/-/media/divisions/north-scotland/developments/ness-castle-phase-3-(h802301)/dean-2021-ff-floorplan-layout-180221.jpg?w=700&hash=3999C80AAB20283B625339984A57DF35| https://www.barratthomes.co.uk/-/media/divisions/north-scotland/developments/ness-castle-phase-3-(h802301)/dean-2021-ff-floorplan-layout-180221.jpg?w=800&hash=8D19D5500D89785AB043AD83A82EC547| https://www.barratthomes.co.uk/-/media/divisions/north-scotland/developments/ness-castle-phase-3-(h802301)/dean-2021-ff-floorplan-layout-180221.jpg?w=900&hash=9C29CA9E2A5DFD9194792331458259C1| https://www.barratthomes.co.uk/-/media/divisions/north-scotland/developments/ness-castle-phase-3-(h802301)/dean-2021-ff-floorplan-layout-180221.jpg?w=1000&hash=D9CE47283B516C04380B51C7C4446B89| https://www.barratthomes.co.uk/-/media/divisions/north-scotland/developments/ness-castle-phase-3-(h802301)/dean-2021-ff-floorplan-layout-180221.jpg?w=1100&hash=92F9BF4E027D4BAE5D1C96610599C7B2| https://www.barratthomes.co.uk/-/media/divisions/north-scotland/developments/ness-castle-phase-3-(h802301)/dean-2021-ff-floorplan-layout-180221.jpg?w=1200&hash=F15F800AA06F0370A067430AF3F071CD)
Please note that all images are for illustrative purposes only. Final elevations of the property purchased may differ from those shown. Images include optional upgrades at additional cost. Please see our Image Disclaimer for further details.