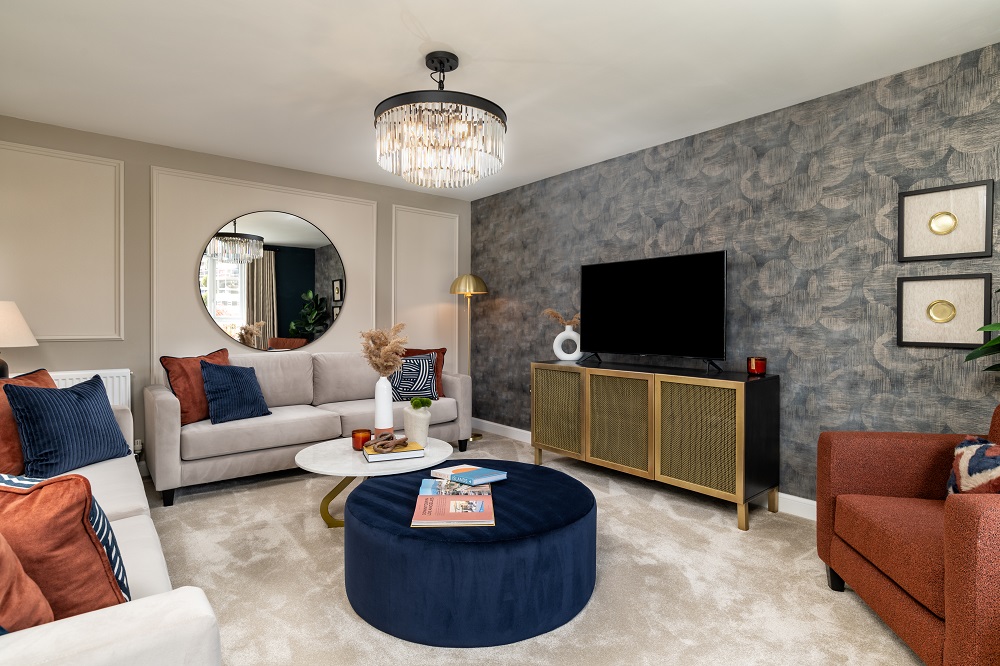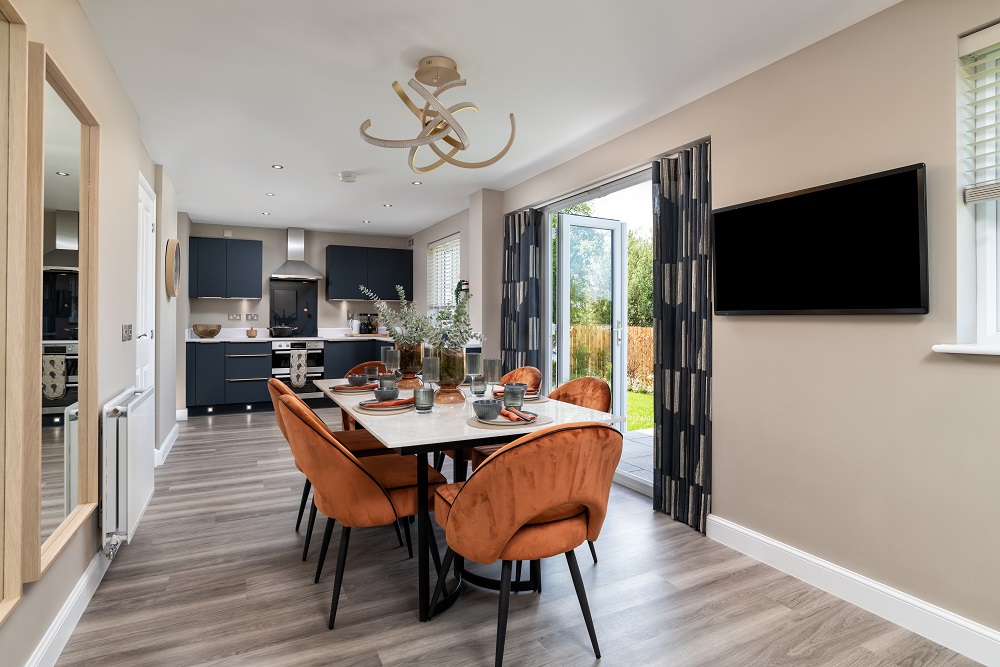The Balloch
A beautifully presented family home, fully designed for flexible living.
As soon as you enter the home, you will find the study - perfect for working from home.
Across the hallway the spacious and welcoming lounge is the perfect spot for relaxing after a long day.


The open-plan kitchen/dining room features French doors opening out onto the outdoor space as well as an adjoining utility area.
Upstairs there's 4 corner double bedrooms, which means everyone gets their own space to relax.
A home to suit around your needs
- Large front-aspect lounge
- Open-plan kitchen/dining area
- French doors to rear garden
- Separate utility room, WC and study
- Four double bedrooms
- En suite to main bedroom
Floor plans


Please note that all images are for illustrative purposes only. Final elevations of the property purchased may differ from those shown. Images include optional upgrades at additional cost. Please see our Image Disclaimer for further details.