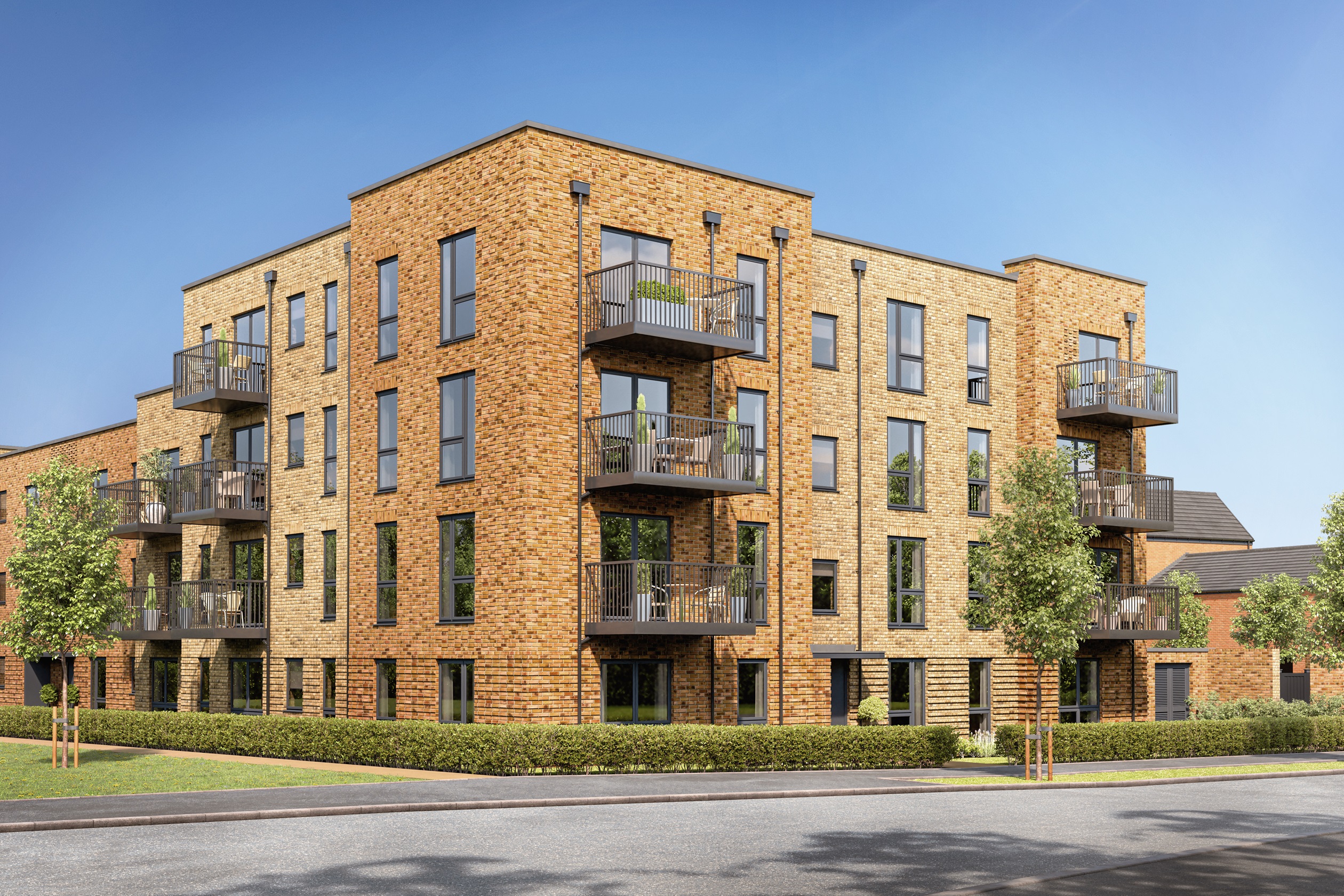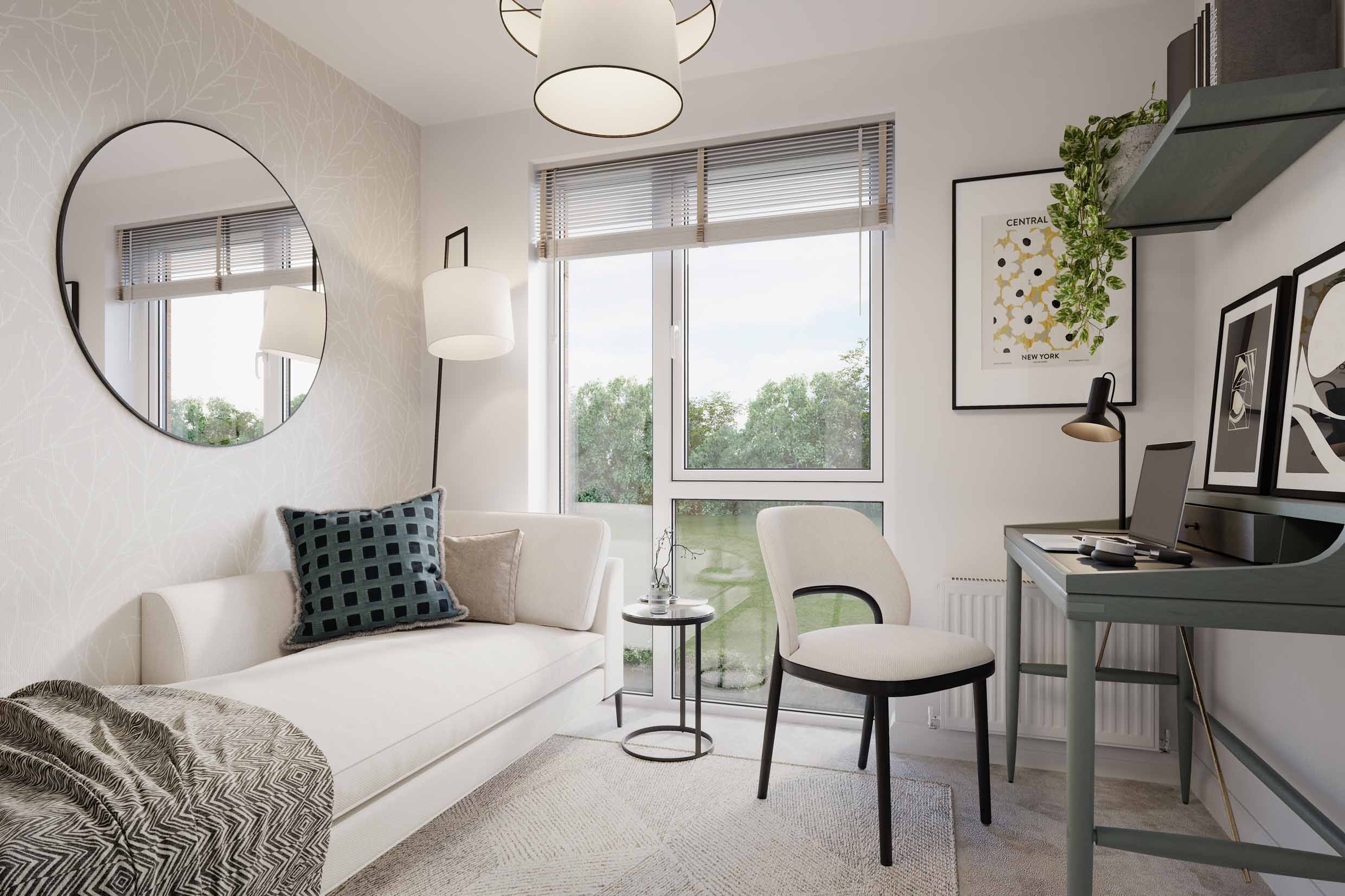-
Plot 154
Maidstone
- 3 bed house
- From £396,000
-
Plot 155
Moresby
- 3 bed house
- From £421,000
-
Plot 169
Norbury
- 3 bed house
- From £422,500
-
Plot 167
Norbury
- 3 bed house
- From £427,500
-
Plot 168
Haversham
- 4 bed house
- From £435,000
-
Plot 178
Haversham
- 4 bed house
- From £440,000
-
Plot 163
Chester
- 4 bed house
- From £460,000
-
Plot 185
Haversham Special
- 5 bed house
- From £490,950
-
Key Worker Scheme
Events and Offers
5 Star Customer Review

"Outstanding experience on buying our first home"
'...Overall, my experience with Barratt Homes has been excellent—from sales to completion and beyond. I would highly recommend them to anyone looking for a builder that values quality, communication, and customer care."
Linmere Resident | Barratt Homes
A thank you to our Key Workers

To show our appreciation for our key workers, we are offering a contribution towards your deposit.
With the scheme, for every £20,000 spent on the purchase price of a brand-new Barratt home, we will contribute £1,000 towards your deposit - up to £25,000.
Terms and conditions applySite and location
For sales enquiries please call
03333558500- Mon-Sun: 9am - 6pm
Choose your package offer is only available on apartments at Linmere in Houghton Regis development.
Contact the sales office of the development which you are interested in for more details of what is included in this offer. You may be offered a pre-selected package or, subject to availability, may be able to create a bespoke package, in each case up to the value of £15,000. No cash alternative is available. Offer available on selected plots only, subject to availability. Terms and conditions apply. This offer cannot be used in conjunction with any other Barratt Homes offer. Prices correct at time of publishing if mentioned.
Offer is a lump sum which you could use to pay towards your water, gas and electricity bills for your new Barratt home from the date of legal completion. Such lump sum shall be calculated as the typical water, gas and electricity bills for a new Barratt home in the relevant geographical area over a period of 5 years, up to a maximum of £12,500, inclusive of any VAT]. You must have entered into the reservation agreement by close of business on 31/12/2025*. The payment of the lump sum is per property and not per named purchaser. Multiple purchasers of a single property will receive the same lump sum amount jointly as a single purchaser of a single property. We will not be liable for ensuring multiple purchasers of a single property receive their proportionate share of the lump sum amount payable. Purchasers will need to nominate a single bank account into which the total lump sum should be deposited. The nominated bank account information should be provided ahead of legal completion. Purchasers are responsible for ensuring the bank account information provided is complete and correct. We cannot be held liable for any lump sum payments which are delayed, go missing or do not reach the nominated bank account due to an error in the account information which is provided to us/our solicitors/conveyancers, or in the case of a banking error or for any other reason outside of our control. This offer cannot be used in conjunction with any other Barratt Homes offer. Legal completion must take place on or before the date agreed at the time of reservation. Offer available on selected plots and developments only, subject to availability. Terms and conditions apply. Prices correct at time of publishing if mentioned.
Click here for full Deposit Boost terms and conditions.
Please note that all images are for illustrative purposes only. Final elevations of the property purchased may differ from those shown. Images include optional upgrades at additional cost. Please see our Image Disclaimer for further details.
Images and development layouts are for illustrative purposes, should be used for general guidance only and are not intended to form part of any contract or warranty unless specifically incorporated in writing. Development layouts including house types and tenures, the location of affordable housing, parking arrangements, play areas, landscaping and public open spaces are subject to change including any changes required due to a change in planning permission.
Super fast broadband is available on selected plots only. Broadband speeds may vary, which may be affected by various factors including distance from the exchange, time of day and internal home wiring. Actual installation time will be dependent on the broadband provider.
Square footage is the total internal floor area of the home, measured from the internal face of blockwork, excluding the garage (if applicable) and any area with less than 1.5m clear headroom under sloping ceilings. The area taken by stairs is included in both floors that the flight serves.
Gross annual projected rental yield figures are based on the projected yields of at least two independent valuations supplied. Figures do not represent guaranteed rental return and are based on the property being continually rented.
'5 Star Housebuilder' awarded to Barratt Developments Plc Group brands.
Following withdrawal or termination of any offer, we reserve the right to extend, reintroduce or amend any such offer as we see fit at any time.
95% Recommended - Based on HBF star rating scheme from 2010 to 2025 derived from the NHBC national new homes survey at eight weeks (https://www.hbf.co.uk/policy/policy-and-wider-work-program/customer-satisfaction-survey/#tab-downloads) over 95% of Barratt Developments PLC group customers surveyed would recommend our brands to a friend. Barratt Development brands include Barratt London, Barratt Homes and David Wilson Homes.
UK's most recommended house builder - Based on HBF star rating scheme from 2010 to 2025 derived from the NHBC national new homes survey at eight weeks (https://www.hbf.co.uk/policy/policy-and-wider-work-program/customer-satisfaction-survey/#tab-downloads) over 95% of Barratt Developments PLC group customers surveyed would recommend our brands to a friend. Barratt Development brands include Barratt London, Barratt Homes and David Wilson Homes.
For planning purposes, rooms (excluding kitchens, bathrooms and en-suites) in our properties may be given different labels or descriptions to those we use for marketing and selling purposes.
In our advertising and marketing materials we may label a room a bedroom. That same room may be labelled a study in our planning documents and drawings.
For example purposes only, a property we describe in our marketing material as a “4 bedroom” property may be described in our planning documents and drawings as a “3 bedroom” property and describe the 4th bedroom as a “study”.
If you have any questions or would like more information about what you have read in this disclaimer, please contact our Sales Adviser and/or your solicitor/conveyancer for further information and assistance.


.jpg?w=375&hash=6344C7FB1EB9761400CCBF49486B9C4B| https://www.barratthomes.co.uk/-/media/divisions/bdw-north-thame/developments/barratt-homes-at-linmere-dev000965/9032_07_bh_linmere_houghtonregis_hadley_archford-(1).jpg?w=425&hash=2E03F14226BE803E9C2954B6F12D3743| https://www.barratthomes.co.uk/-/media/divisions/bdw-north-thame/developments/barratt-homes-at-linmere-dev000965/9032_07_bh_linmere_houghtonregis_hadley_archford-(1).jpg?w=475&hash=3523C5D73EB32886653426F37B039E86| https://www.barratthomes.co.uk/-/media/divisions/bdw-north-thame/developments/barratt-homes-at-linmere-dev000965/9032_07_bh_linmere_houghtonregis_hadley_archford-(1).jpg?w=525&hash=CEEA4420C10168F437CA5EDED3E5008E| https://www.barratthomes.co.uk/-/media/divisions/bdw-north-thame/developments/barratt-homes-at-linmere-dev000965/9032_07_bh_linmere_houghtonregis_hadley_archford-(1).jpg?w=575&hash=3940756F6DFFAA3591F94AF13F00748F| https://www.barratthomes.co.uk/-/media/divisions/bdw-north-thame/developments/barratt-homes-at-linmere-dev000965/9032_07_bh_linmere_houghtonregis_hadley_archford-(1).jpg?w=625&hash=0BFC1F5B80F8582A97017C2816732181| https://www.barratthomes.co.uk/-/media/divisions/bdw-north-thame/developments/barratt-homes-at-linmere-dev000965/9032_07_bh_linmere_houghtonregis_hadley_archford-(1).jpg?w=675&hash=C76A789C7C12C93F6D1CECDE58D146E0| https://www.barratthomes.co.uk/-/media/divisions/bdw-north-thame/developments/barratt-homes-at-linmere-dev000965/9032_07_bh_linmere_houghtonregis_hadley_archford-(1).jpg?w=725&hash=E2B348888A7781EF6062E982D1448F64| https://www.barratthomes.co.uk/-/media/divisions/bdw-north-thame/developments/barratt-homes-at-linmere-dev000965/9032_07_bh_linmere_houghtonregis_hadley_archford-(1).jpg?w=775&hash=156A3BE1714668E03F507BDF5250132F| https://www.barratthomes.co.uk/-/media/divisions/bdw-north-thame/developments/barratt-homes-at-linmere-dev000965/9032_07_bh_linmere_houghtonregis_hadley_archford-(1).jpg?w=825&hash=4A18304AA5910EF995E2894831FCE903| https://www.barratthomes.co.uk/-/media/divisions/bdw-north-thame/developments/barratt-homes-at-linmere-dev000965/9032_07_bh_linmere_houghtonregis_hadley_archford-(1).jpg?w=840&hash=CDC2FB1DB316D0FC6F2FD4E68F90BF73)

/tls-haversham-dining-room-option-2.jpg?w=375&hash=25BF61B55FBB11D61765CEC7572AA975| https://www.barratthomes.co.uk/-/media/divisions/bh-north-mids/developments/the-long-shoot-(h729901)/tls-haversham-dining-room-option-2.jpg?w=425&hash=8E8D21E029A5DD57E4179501F2C65127| https://www.barratthomes.co.uk/-/media/divisions/bh-north-mids/developments/the-long-shoot-(h729901)/tls-haversham-dining-room-option-2.jpg?w=475&hash=8A485EA0CA705AE17D5F49ADCB68DE22| https://www.barratthomes.co.uk/-/media/divisions/bh-north-mids/developments/the-long-shoot-(h729901)/tls-haversham-dining-room-option-2.jpg?w=525&hash=E1161A03A240BF29931E454B914B26B8| https://www.barratthomes.co.uk/-/media/divisions/bh-north-mids/developments/the-long-shoot-(h729901)/tls-haversham-dining-room-option-2.jpg?w=575&hash=26DAD4A8F192CD2EEA384FED1214CE37| https://www.barratthomes.co.uk/-/media/divisions/bh-north-mids/developments/the-long-shoot-(h729901)/tls-haversham-dining-room-option-2.jpg?w=625&hash=EFC799A1F61ECFB4B0DF627AAB1FA18C| https://www.barratthomes.co.uk/-/media/divisions/bh-north-mids/developments/the-long-shoot-(h729901)/tls-haversham-dining-room-option-2.jpg?w=675&hash=B5A94447588CD72B3730DB8E62F31255| https://www.barratthomes.co.uk/-/media/divisions/bh-north-mids/developments/the-long-shoot-(h729901)/tls-haversham-dining-room-option-2.jpg?w=725&hash=18B0BD19DFF454EF92ED59A12FC7BEA3| https://www.barratthomes.co.uk/-/media/divisions/bh-north-mids/developments/the-long-shoot-(h729901)/tls-haversham-dining-room-option-2.jpg?w=775&hash=E5856023CBCA28AF73CFC81CEA4C26C3| https://www.barratthomes.co.uk/-/media/divisions/bh-north-mids/developments/the-long-shoot-(h729901)/tls-haversham-dining-room-option-2.jpg?w=825&hash=D1B1E79B70304C869FFD98D83EF9C0B1| https://www.barratthomes.co.uk/-/media/divisions/bh-north-mids/developments/the-long-shoot-(h729901)/tls-haversham-dining-room-option-2.jpg?w=840&hash=8DD6B9F5E35A9A099C81A8076318D51A)


/8900_01_bh_barratthomesatlinmere_houghtonregis_sustainabilityexternals.jpg?w=375&hash=328229FC69C2828FF000E63EA62C9F37| https://www.barratthomes.co.uk/-/media/divisions/bdw-north-thame/developments/barratt-homes-at-linmere-(dev000965)/8900_01_bh_barratthomesatlinmere_houghtonregis_sustainabilityexternals.jpg?w=425&hash=5A0C6EEF65DD3A9A067F9FF657A33DAC| https://www.barratthomes.co.uk/-/media/divisions/bdw-north-thame/developments/barratt-homes-at-linmere-(dev000965)/8900_01_bh_barratthomesatlinmere_houghtonregis_sustainabilityexternals.jpg?w=475&hash=F498313A9A4E641882A9200A328BA0F1| https://www.barratthomes.co.uk/-/media/divisions/bdw-north-thame/developments/barratt-homes-at-linmere-(dev000965)/8900_01_bh_barratthomesatlinmere_houghtonregis_sustainabilityexternals.jpg?w=525&hash=42F1E769346558C55EC7BAED9C922DAA| https://www.barratthomes.co.uk/-/media/divisions/bdw-north-thame/developments/barratt-homes-at-linmere-(dev000965)/8900_01_bh_barratthomesatlinmere_houghtonregis_sustainabilityexternals.jpg?w=575&hash=08F423A8C2C2376E0C5056F31BB011F1| https://www.barratthomes.co.uk/-/media/divisions/bdw-north-thame/developments/barratt-homes-at-linmere-(dev000965)/8900_01_bh_barratthomesatlinmere_houghtonregis_sustainabilityexternals.jpg?w=625&hash=221489FE69A4C3EA03A7B8FDEE879EFA| https://www.barratthomes.co.uk/-/media/divisions/bdw-north-thame/developments/barratt-homes-at-linmere-(dev000965)/8900_01_bh_barratthomesatlinmere_houghtonregis_sustainabilityexternals.jpg?w=675&hash=ECACBC34FE9692758F581B5E3888D336| https://www.barratthomes.co.uk/-/media/divisions/bdw-north-thame/developments/barratt-homes-at-linmere-(dev000965)/8900_01_bh_barratthomesatlinmere_houghtonregis_sustainabilityexternals.jpg?w=725&hash=D5F1AB3DE35A202953C8A25D87304593| https://www.barratthomes.co.uk/-/media/divisions/bdw-north-thame/developments/barratt-homes-at-linmere-(dev000965)/8900_01_bh_barratthomesatlinmere_houghtonregis_sustainabilityexternals.jpg?w=775&hash=244ADE8B20B5424754DC4EEE4F06DD83| https://www.barratthomes.co.uk/-/media/divisions/bdw-north-thame/developments/barratt-homes-at-linmere-(dev000965)/8900_01_bh_barratthomesatlinmere_houghtonregis_sustainabilityexternals.jpg?w=825&hash=2665B9276462D6B3A03410B312167F5C| https://www.barratthomes.co.uk/-/media/divisions/bdw-north-thame/developments/barratt-homes-at-linmere-(dev000965)/8900_01_bh_barratthomesatlinmere_houghtonregis_sustainabilityexternals.jpg?w=840&hash=E5F034BEF4472735C3D2B1BEF280D6E3)
/linmere-train-station-location.jpg?w=375&hash=C72AB4DB940CB7E65AA58D8423E8A762| https://www.barratthomes.co.uk/-/media/divisions/bdw-north-thame/developments/barratt-homes-at-linmere-(h814601)/linmere-train-station-location.jpg?w=425&hash=95505424BE43A43C6E8C7D539688EEAD| https://www.barratthomes.co.uk/-/media/divisions/bdw-north-thame/developments/barratt-homes-at-linmere-(h814601)/linmere-train-station-location.jpg?w=475&hash=3BB088415F5066B5D3CA6795C8D7D64D| https://www.barratthomes.co.uk/-/media/divisions/bdw-north-thame/developments/barratt-homes-at-linmere-(h814601)/linmere-train-station-location.jpg?w=525&hash=16AB3C177D6DD68633C2F54E73BA63F4| https://www.barratthomes.co.uk/-/media/divisions/bdw-north-thame/developments/barratt-homes-at-linmere-(h814601)/linmere-train-station-location.jpg?w=575&hash=0546E83A9C694EE3416404FFADED9884| https://www.barratthomes.co.uk/-/media/divisions/bdw-north-thame/developments/barratt-homes-at-linmere-(h814601)/linmere-train-station-location.jpg?w=625&hash=0E1FF2057C68BFA1CB87EFF82E9CBA26| https://www.barratthomes.co.uk/-/media/divisions/bdw-north-thame/developments/barratt-homes-at-linmere-(h814601)/linmere-train-station-location.jpg?w=675&hash=E386345324D43F83B701F9FCE7129371| https://www.barratthomes.co.uk/-/media/divisions/bdw-north-thame/developments/barratt-homes-at-linmere-(h814601)/linmere-train-station-location.jpg?w=725&hash=5594D91C896EDDE899DCFF4B81E50A06| https://www.barratthomes.co.uk/-/media/divisions/bdw-north-thame/developments/barratt-homes-at-linmere-(h814601)/linmere-train-station-location.jpg?w=775&hash=24CB991A2B766BFDA6177A6A5BBC6940| https://www.barratthomes.co.uk/-/media/divisions/bdw-north-thame/developments/barratt-homes-at-linmere-(h814601)/linmere-train-station-location.jpg?w=825&hash=63875ACE25163F0B6B60CF57CA48B7CB| https://www.barratthomes.co.uk/-/media/divisions/bdw-north-thame/developments/barratt-homes-at-linmere-(h814601)/linmere-train-station-location.jpg?w=840&hash=7A78E1751053304BECE1136100E2B4B4)
/thornhill-primary-linmere-image.jpg?w=375&hash=167CA2A27685A07388FECA9F50026B9A| https://www.barratthomes.co.uk/-/media/divisions/bdw-north-thame/developments/barratt-homes-at-linmere-(dev000965)/thornhill-primary-linmere-image.jpg?w=425&hash=28059EE1444C6359C4C75BE46F09A4F6| https://www.barratthomes.co.uk/-/media/divisions/bdw-north-thame/developments/barratt-homes-at-linmere-(dev000965)/thornhill-primary-linmere-image.jpg?w=475&hash=72A4958A6E37F69559D3669890ADAD7F| https://www.barratthomes.co.uk/-/media/divisions/bdw-north-thame/developments/barratt-homes-at-linmere-(dev000965)/thornhill-primary-linmere-image.jpg?w=525&hash=C5C935CB8C99D6F226F2ACD2F55E0253| https://www.barratthomes.co.uk/-/media/divisions/bdw-north-thame/developments/barratt-homes-at-linmere-(dev000965)/thornhill-primary-linmere-image.jpg?w=575&hash=843480A2D9D79130E9AE5860EA3F7D9C| https://www.barratthomes.co.uk/-/media/divisions/bdw-north-thame/developments/barratt-homes-at-linmere-(dev000965)/thornhill-primary-linmere-image.jpg?w=625&hash=31FE19E8A96628FA6DF9ECF942C4484C| https://www.barratthomes.co.uk/-/media/divisions/bdw-north-thame/developments/barratt-homes-at-linmere-(dev000965)/thornhill-primary-linmere-image.jpg?w=675&hash=DB469F4596BB24D49C33D0F33AE5FD30| https://www.barratthomes.co.uk/-/media/divisions/bdw-north-thame/developments/barratt-homes-at-linmere-(dev000965)/thornhill-primary-linmere-image.jpg?w=725&hash=88208F77CD7DA2764C5D4C07E19A3048| https://www.barratthomes.co.uk/-/media/divisions/bdw-north-thame/developments/barratt-homes-at-linmere-(dev000965)/thornhill-primary-linmere-image.jpg?w=775&hash=78C3FF2AEB18DF000EC9149AC7FDE2A2| https://www.barratthomes.co.uk/-/media/divisions/bdw-north-thame/developments/barratt-homes-at-linmere-(dev000965)/thornhill-primary-linmere-image.jpg?w=825&hash=A5941DF36EE8D7D4AF80507E12277363| https://www.barratthomes.co.uk/-/media/divisions/bdw-north-thame/developments/barratt-homes-at-linmere-(dev000965)/thornhill-primary-linmere-image.jpg?w=840&hash=79D62A5C4AC688688251E97D0C06E0F4)









